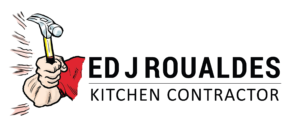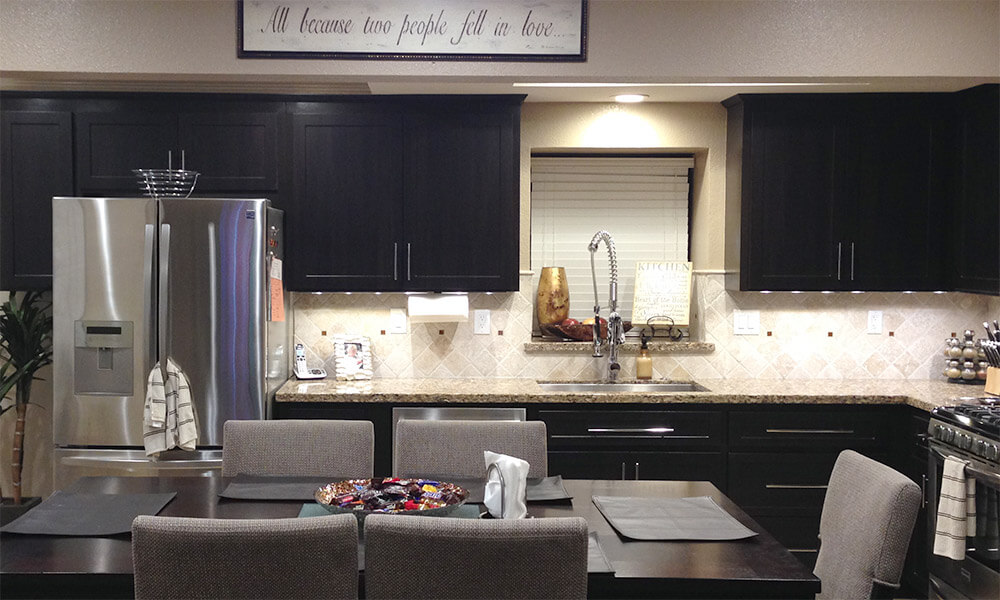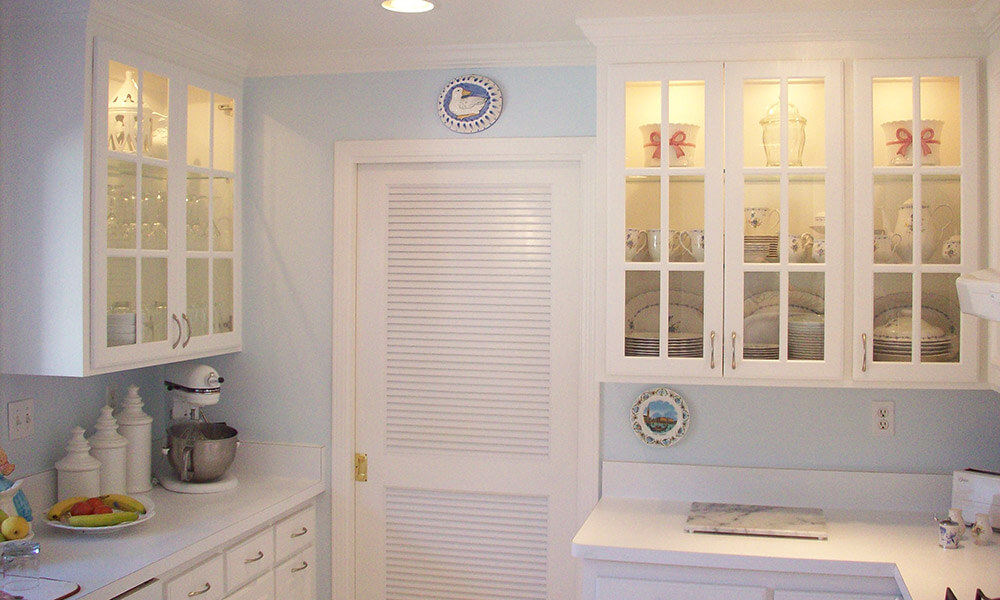
Remodel by REFACING
With less mess, in days not weeks, and for
thousands less than a traditional remodel.

Refacing does not limit your options...
Jason and Kristin wanted an open concept kitchen. While the overall layout of the kitchen worked for this couple, they had a wall blocking it off from the family room. This project was a reface with a wall removal. In addition to removing the unwanted wall and refacing the cabinets, we added a Quartz countertop, a diagonal design back splash, a distinctive new faucet and under cabinet lighting. Everything you’d get from a tear out remodel but with a cost savings.
A dramatic visual upgrade...
It was all about the doors; a perfect scenario for refacing. A complete remodel was out of the question for a number of reasons, the biggest being cost.
Audrey chose a white door with a detailed raised molding. The lower cabinet doors were all converted to full extension pull out drawers. From the deep recesses of the lower cabinets we found kitchen items they hadn’t seen in years. Lower cabinet conversion is almost a standard on cabinet refacing. Nobody wants to kneel on the floor to reach in back.
The crown jewel to this project was the lighted display cabinets. Glass shelves allowed the light to filter through to the bottom shelves. Not a cheap upgrade but a dramatic bang for the buck.
